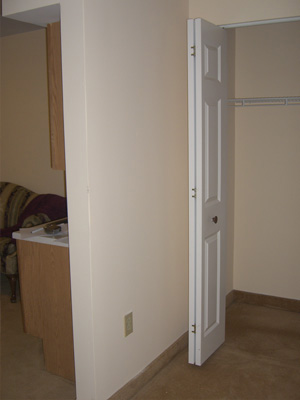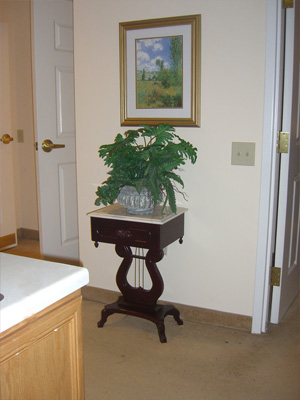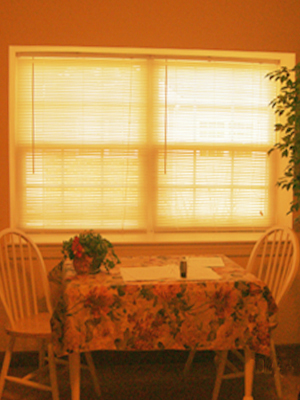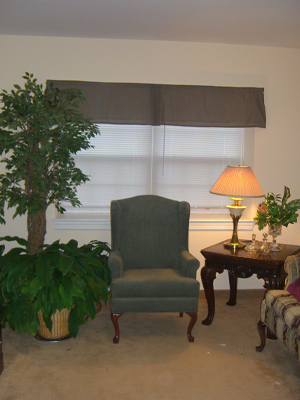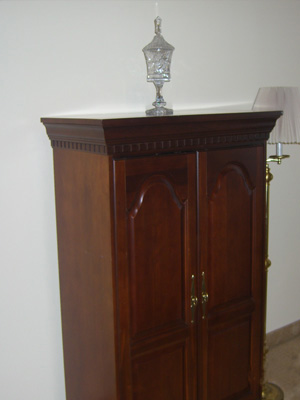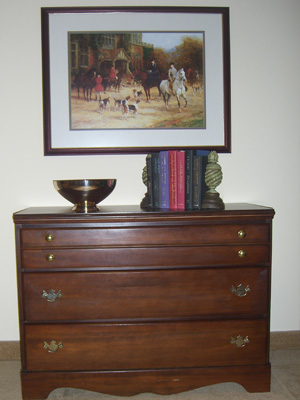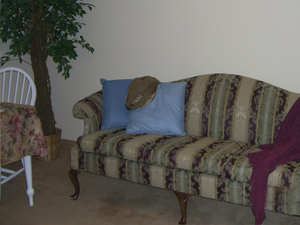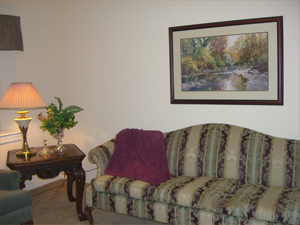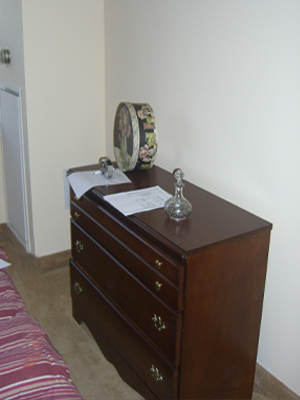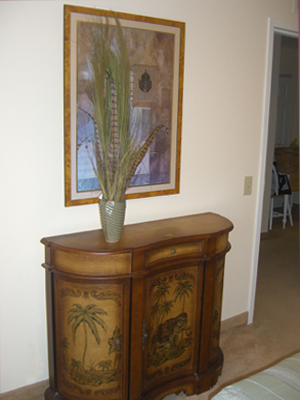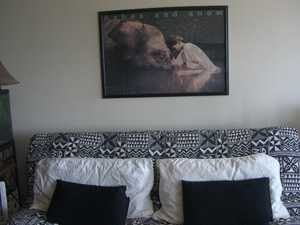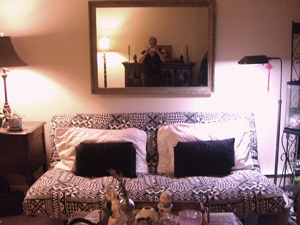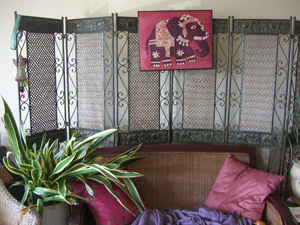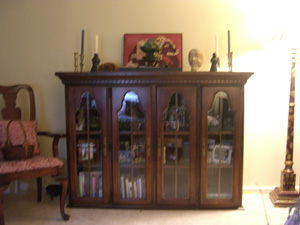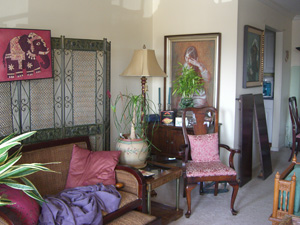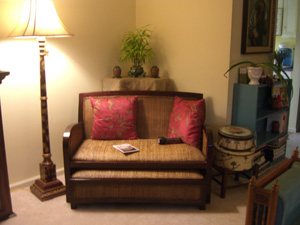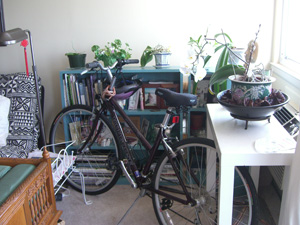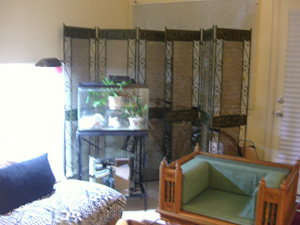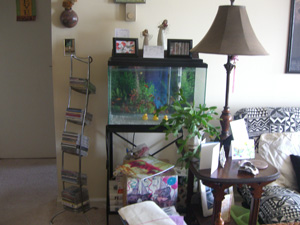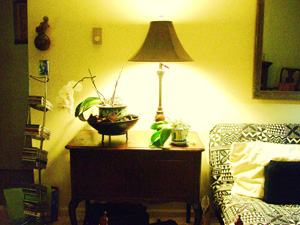| CORPORATE OFFICE DESIGN | |
Before |
After |
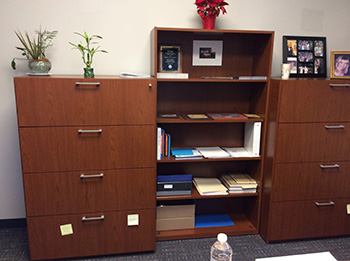 |
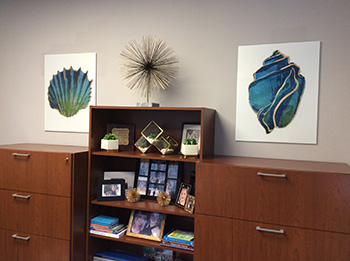 |
| NEW HOME STAGING | |
| Gathering Room | |
Before |
After |
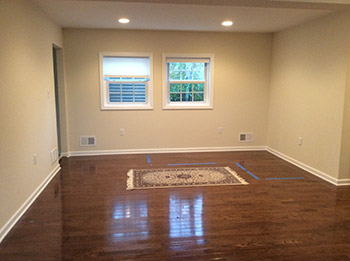 |
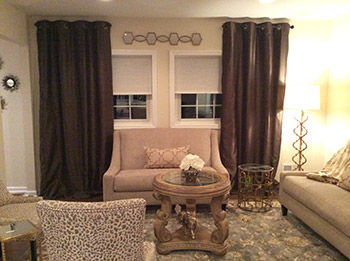 |
| Child’s room organization redesigned with new storage and work stations. | |
Before |
After |
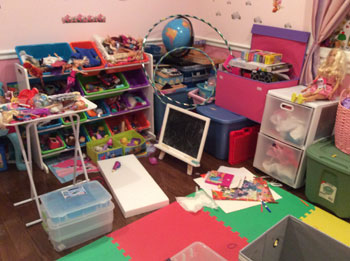 |
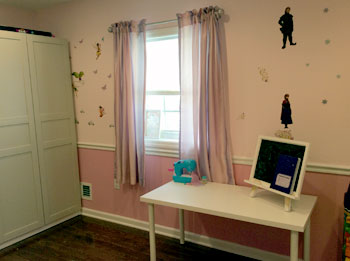 |
Before |
After |
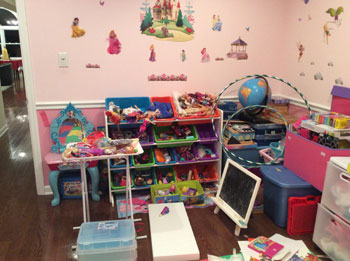 |
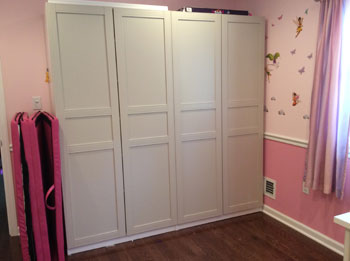 |
Before |
After |
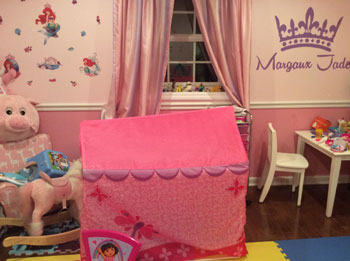 |
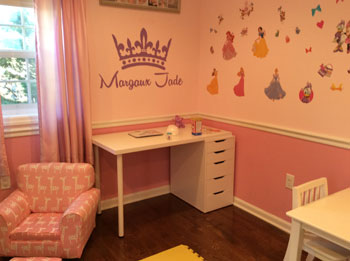 |
| Landscaping | |
Before |
After |
 |
 |
| Dining Area | |
Before |
After |
 |
 |
| Dry Bar/Gathering Room Serving Area | |
Before |
After |
 |
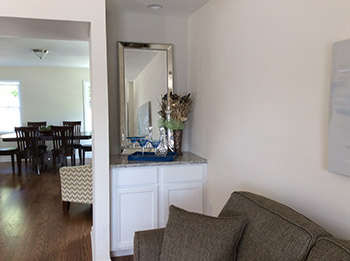 |
| Living Room | |
Before |
After |
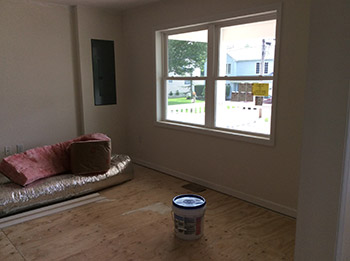 |
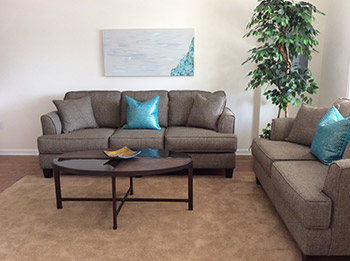 |
| Master Bath | |
Before |
After |
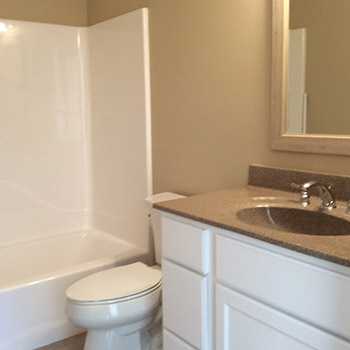 |
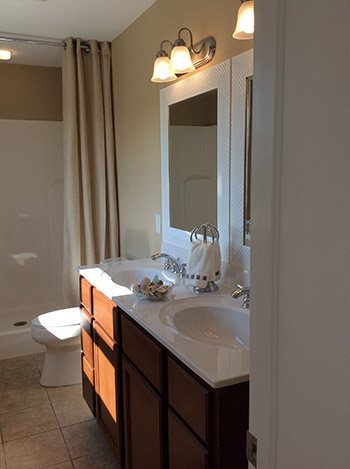 |
| Replace Dated Sofa/Update Seating Area | |
Before |
After |
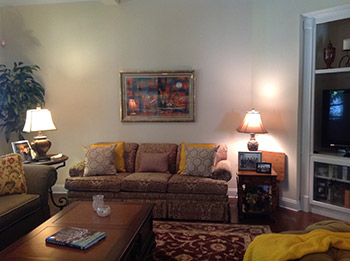 |
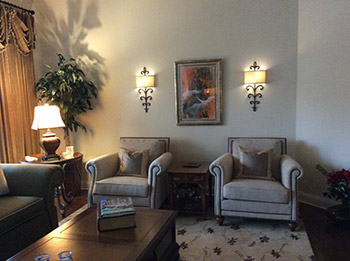 |
| Small Gardens | |
Winter |
Summer |
 |
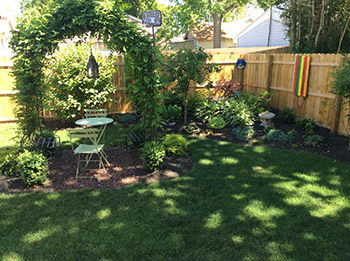 |
| LIVING ROOM (CONVERSATION AREA 1 ) | |
BeforeLiving Room |
AfterLiving Room |
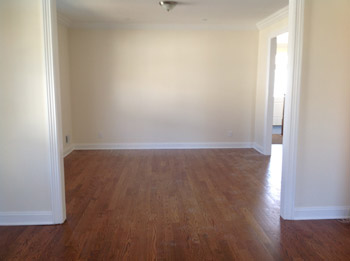 |
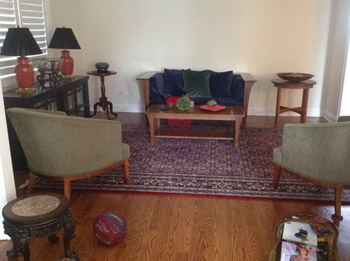 |
Before without art |
After with art |
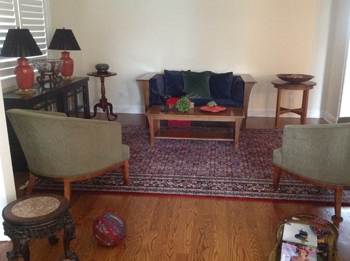 |
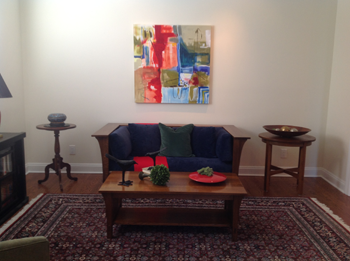 |
| LIVING ROOM (CONVERSATION AREA 2 ) | |
BeforeLiving Room |
AfterLiving Room |
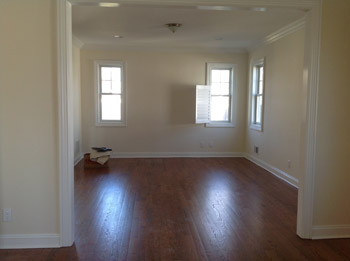 |
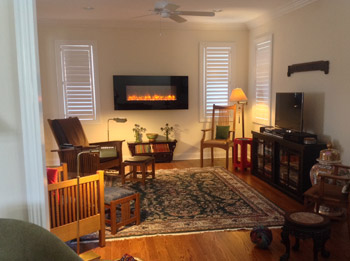 |
| DINING ROOM (CAFE) | |
BeforeDining Room |
AfterDining Room |
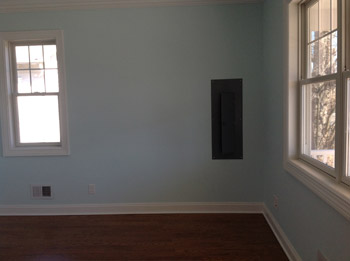 |
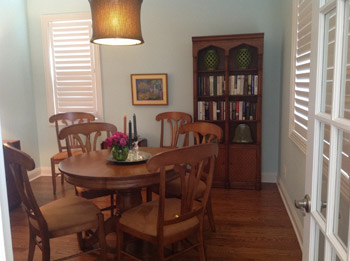 |
| ENTRY/STAIR | |
BeforeEntry |
AfterEntry |
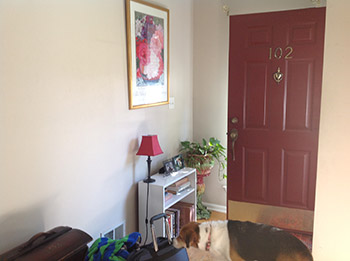 |
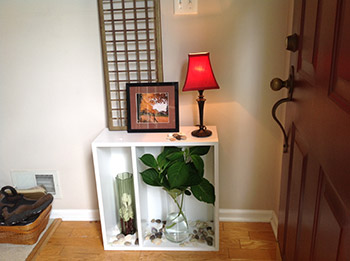 |
BeforeEntry/Stair |
AfterEntry/Stair |
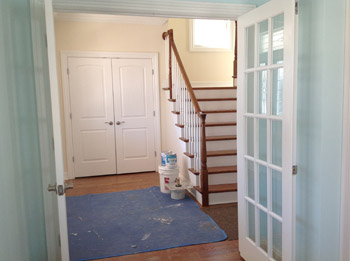 |
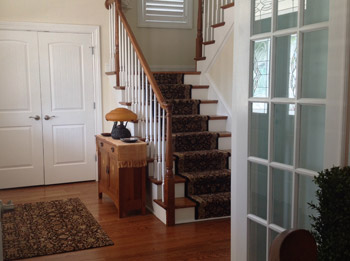 |
| GUEST ROOM | |
BeforeGuest Room |
AfterGuest Room |
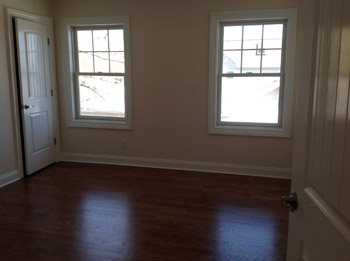 |
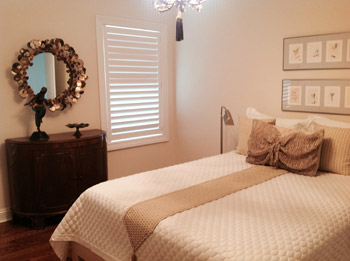 |
| POWDER ROOM WINDOW | |
BeforePowder Room Window |
AfterPowder Room Window |
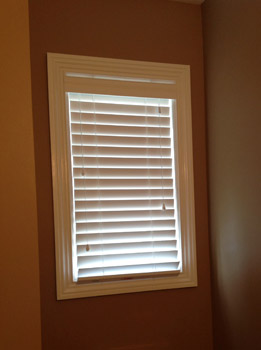 |
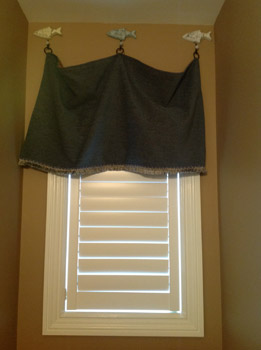 |
| HOME OFFICE | |
BeforeHome Office |
AfterHome Office |
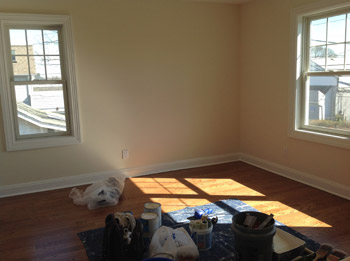 |
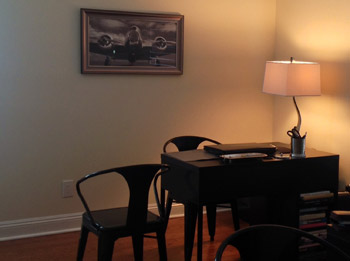 |
| BACK DECK | |
BeforeBack Deck |
AfterBack Deck |
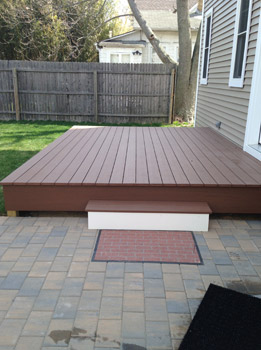 |
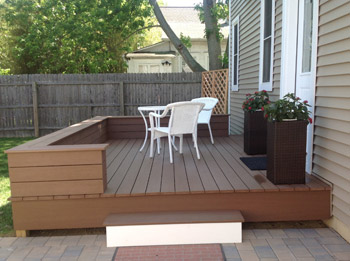 |
| GARDEN | |
BeforeGarden |
AfterGarden |
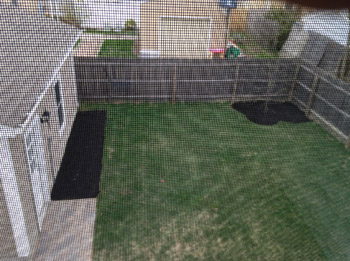 |
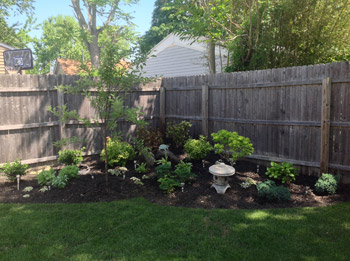 |
| GARDEN | |
BeforeGarden |
AfterGarden |
 |
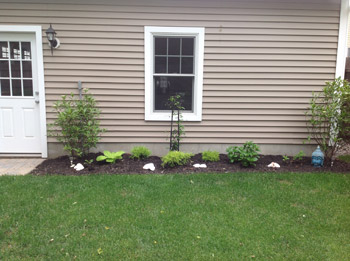 |
| LIVING ROOM/FAMILY ROOM REMIX | |
BeforeLiving Room |
AfterLiving Room |
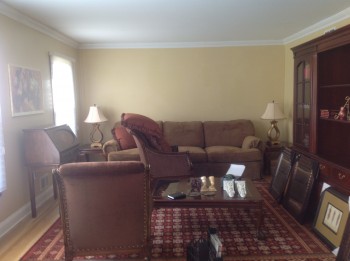 |
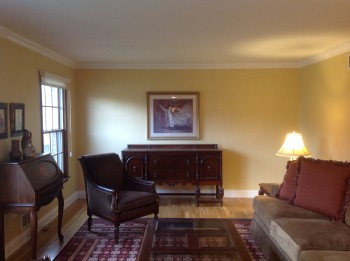 |
BeforeLiving Room |
AfterLiving Room |
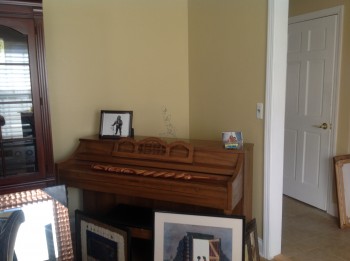 |
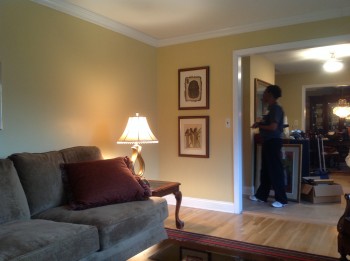 |
BeforeFamily Room |
AfterFamily Room |
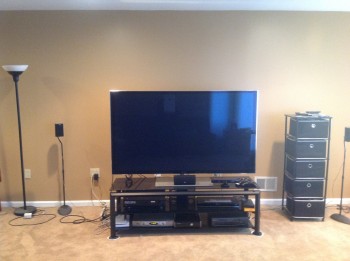 |
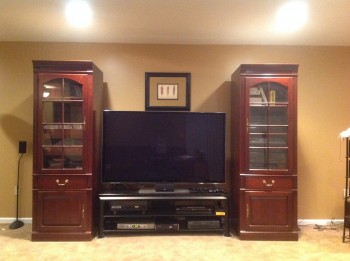 |
| DOCTOR’S WAITING ROOM | |
BeforeWaiting Room |
AfterWaiting Room |
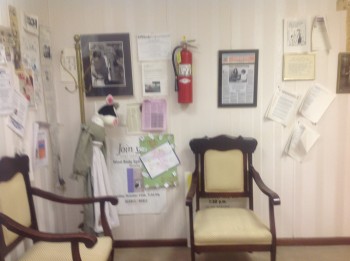 |
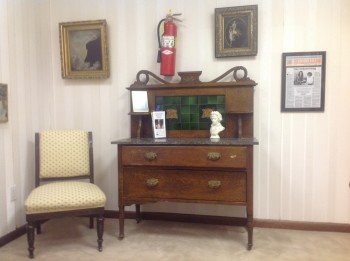 |
BeforeWaiting Room |
AfterWaiting Room |
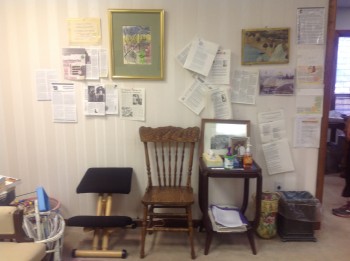 |
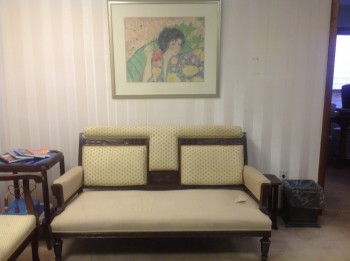 |
BeforeWaiting Room |
AfterWaiting Room |
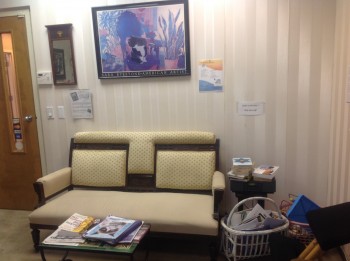 |
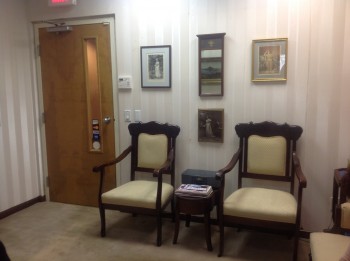 |
BeforeWaiting Room |
AfterWaiting Room |
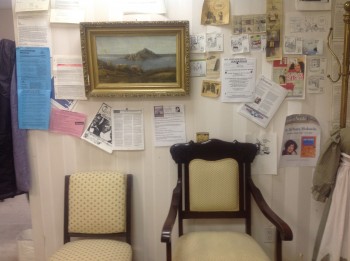 |
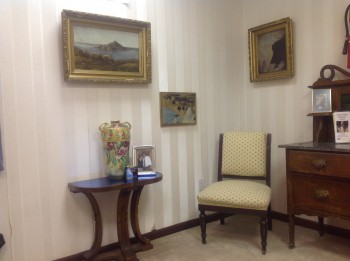 |
| FAMILY ROOM | |
BeforeFamily Room |
AfterFamily Room |
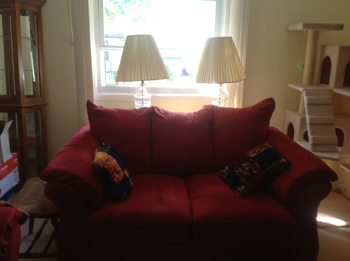 |
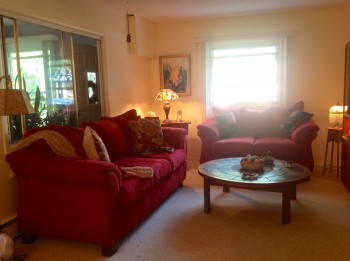 |
| CRAFT CENTER | |
BeforeCraft Center |
AfterCraft Center |
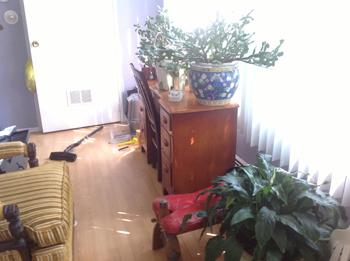 |
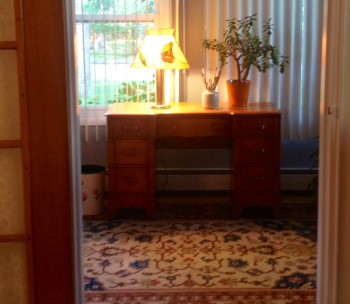 |
| MEDIA UNIT | |
BeforeMedia Unit |
AfterMedia Unit |
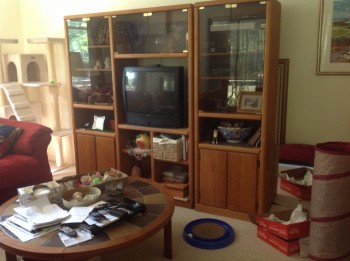 |
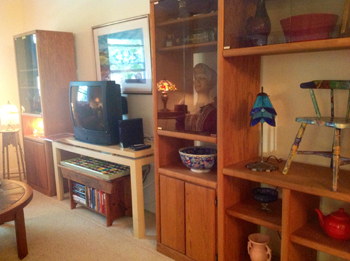 |
| READING AREA | |
BeforeReading Area |
AfterReading Area |
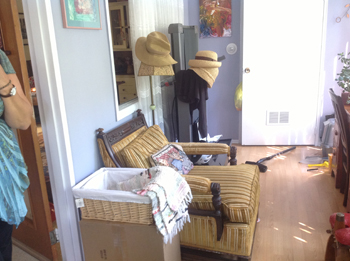 |
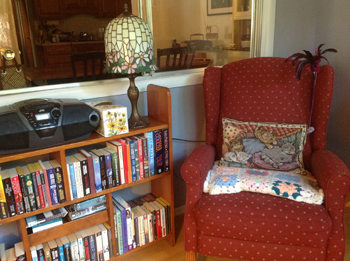 |
|
RESIDENTIAL LIVING ROOM
|
|
BeforeLiving Room |
AfterLiving Room |
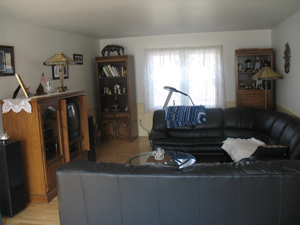 |
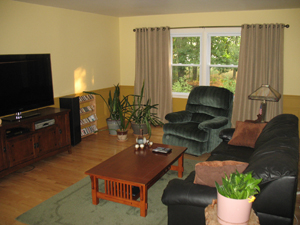 |
BeforeLiving Room |
AfterLiving Room |
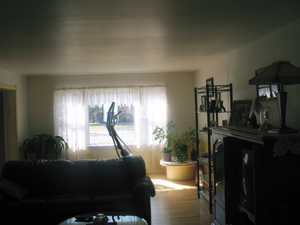 |
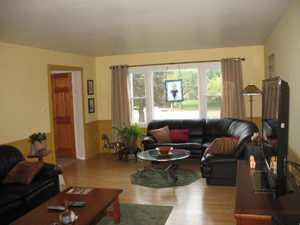 |
|
|
|
|
STAGING ONE BEDROOM MODEL SUITE
|
|
BeforeBedroom |
AfterBedroom |
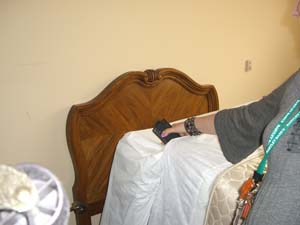 |
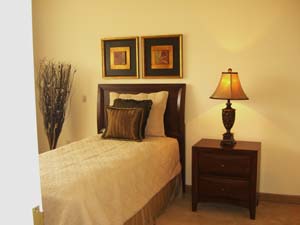 |
BeforeEntry Hall |
AfterEntry Hall |
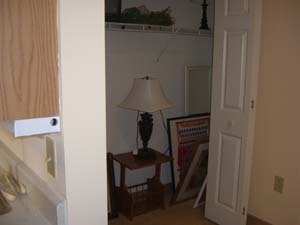 |
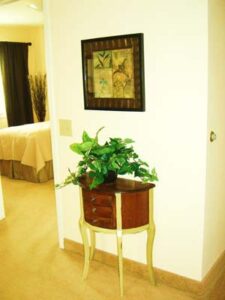 |
BeforeLiving Room |
AfterLiving Room/strong> |
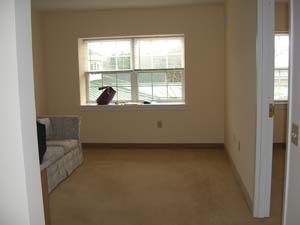 |
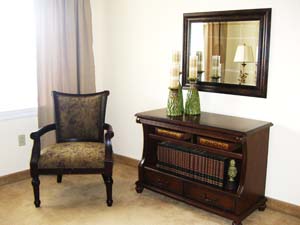 |
BeforeLiving Room |
AfterLiving Room |
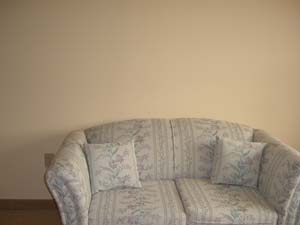 |
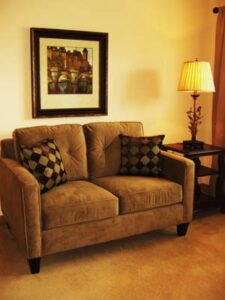 |
BeforeLiving Room |
AfterLiving Room |
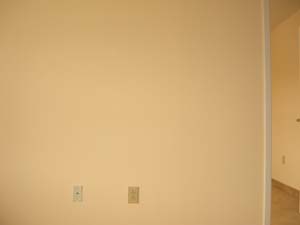 |
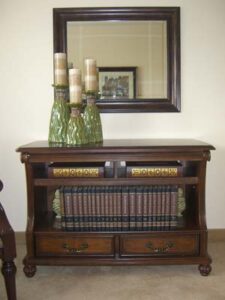 |
BeforeLiving Room |
AfterLiving Room |
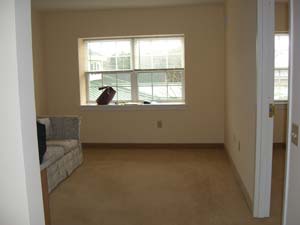 |
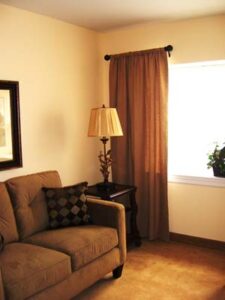 |
BeforeTable Scape |
AfterTable Scape |
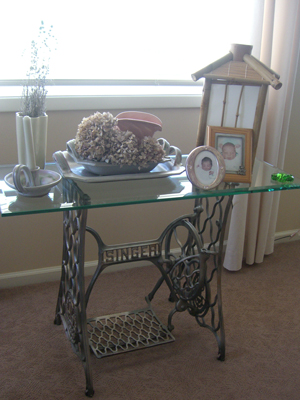 |
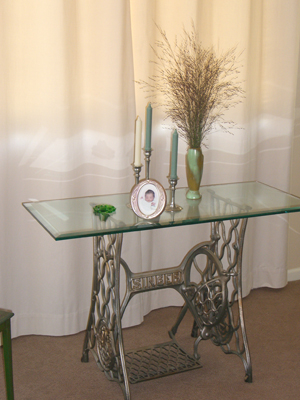 |
|
Table scapes add interest to your space. But too much is just too much.
Keep to 3 to 5 objects, depending on the size of the table. Coordinate texture and color of materials for a pulled-together look. |
|
BeforeBookcase |
AfterBookcase |
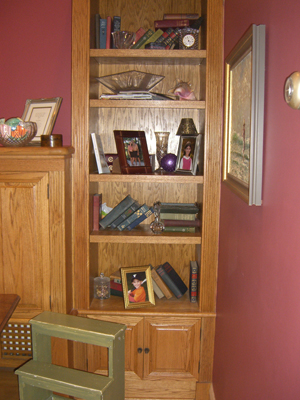 |
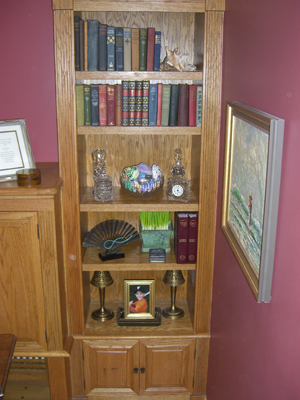 |
|
A bookcase holds treasured objects, photos and memories of hours spent enjoying a good book. It should provide a relaxing and attractive focal point for any room, but not if carelessly arranged. Note the difference at right. Books together, standing upright at the edge of the shelf. Crystal items are displayed together as a collection. Family photo front and center.
|
|
|
|
|
|
ASSISTED LIVING SUITE
|
|
BeforeEntry |
AfterEntry |
|
Before: Unwelcoming blank wall. |
After: A warm welcome with table and artwork. |
BeforeLiving Room |
AfterLiving Room |
|
Before: Too large “kitchen” table against window. |
After: We’ve added window treatment, a chair to complete conversation area and rearranged the plants. The entire room is now cohesive and balanced, a space to enjoy. |
BeforeLiving Room |
AfterLiving Room |
|
Before: TV cabinet too large for space. |
After: Dresser from bedroom with artwork & accessories makes an interesting focal point. |
BeforeLiving Room |
AfterLiving Room |
|
Before: Sofa against bare wall is not a place to spend time. |
After: Existing sofa with new artwork and lamp table w/accessories is now a comfortable spot to relax. |
BeforeBedroom Wall |
AfterBedroom Wall |
|
Before: Dresser with blank wall opposite bed offers no interest. |
After: We’ve moved the dresser to the living room and replaced it with a painted credenza and added artwork that coordinates with our “headboard”. The spacenow works as a cohesive whole.It is both functional and attractive. |
|
|
|
|
LIVING ROOM OF ONE BEDROOM CONDO We wanted to make the space open and attractive while maximizing every inch of storage. |
|
Before |
After |
|
Before: Poster above futon looks lost. |
After: Large mirror holds it own and reflects room’s focal point and view of river. |
Before |
After |
|
Before: Longest wall opposite futon should be focal point of room. |
After: Top of dining area hutch replaces settee. New flat screen TV will be added over hutch to complete focal point. |
Before |
After |
|
Before: Corner is crowded. |
After: Settee and lamp create comfortable corner. (Corner bookcase from across room is covered in burlap and tucked behind settee for plenty of hidden storage.) |
Before |
After |
|
Before: Crowded corner beneath window. |
After: We’ve used 2 sets of 3 way screens as window treatment. Note: bike is hidden behind screens. |
Before |
After |
|
Before: Space at end of futon is too crowded. |
After: Beautiful chest from opposite corner creates just the right finish to end of futon. Boxes below for more storage. Light is better positioned for reading. |
|
|
|
|
Everything is still there, but reimagined to create a more open feeling and highlight attractive furnishings.
We not only kept all the original storage, but added a bit more. |
|
